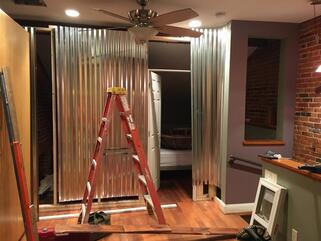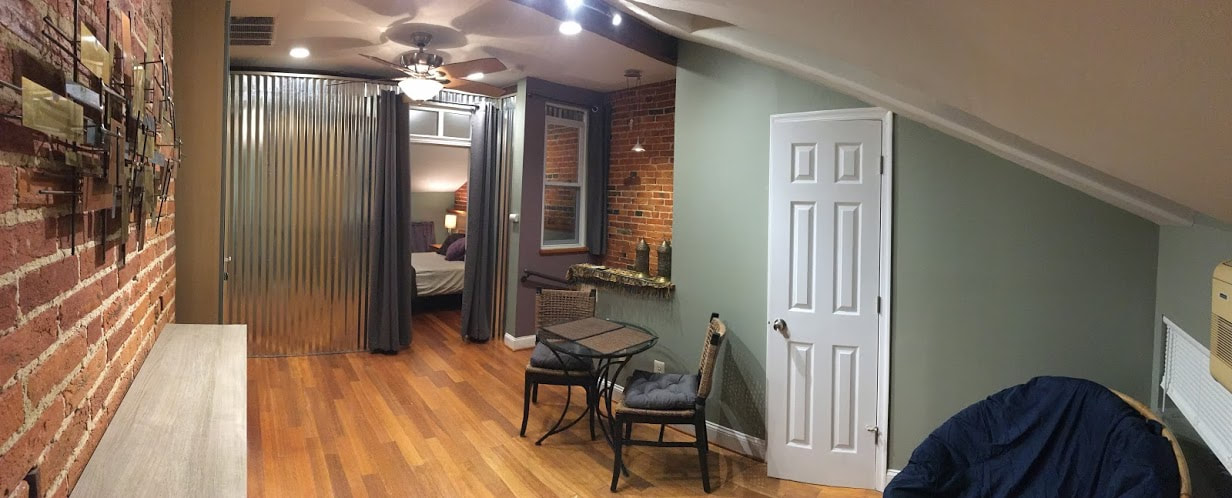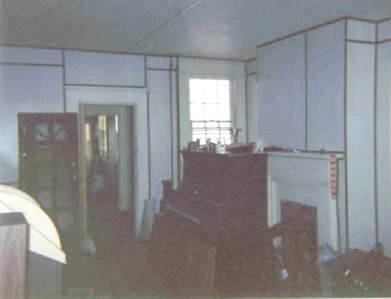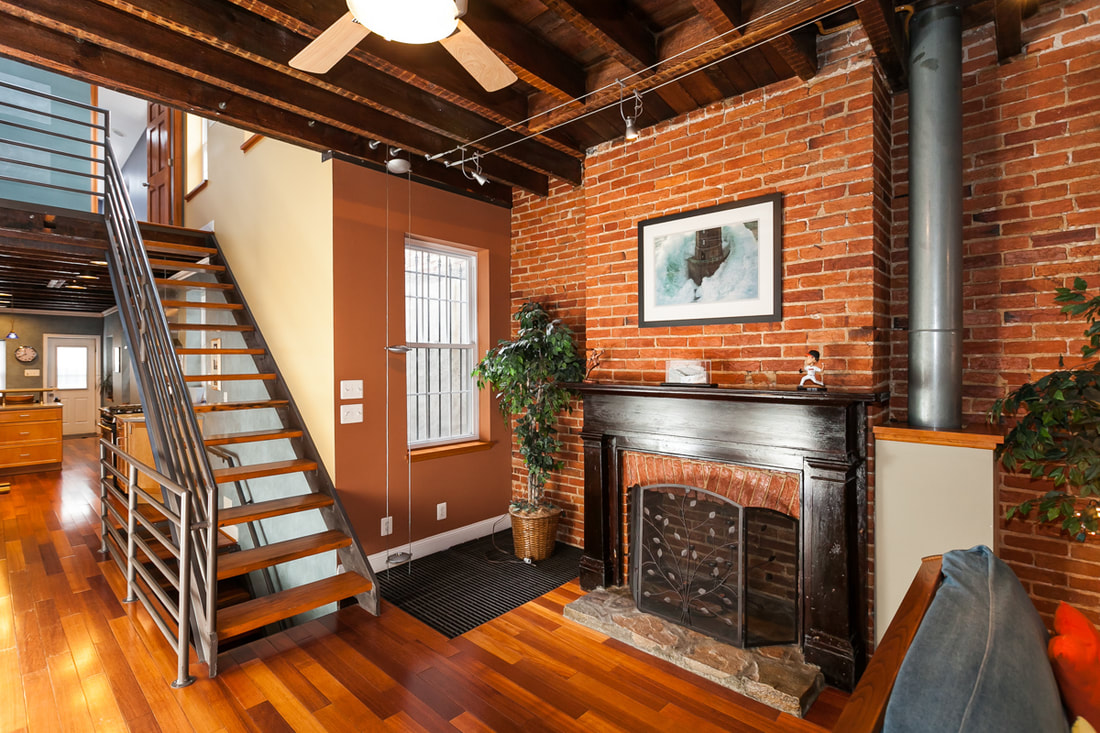Welcome to the "NEW"
627 S. Paca Street, Baltimore MD 21230 !!
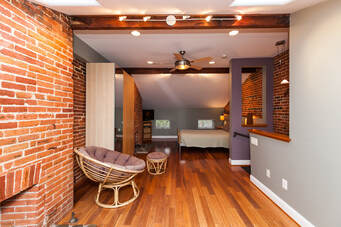 October 2020 - pre modifications...
October 2020 - pre modifications...
In 2003 I transformed this home from it's original bones into a marvelous 3 Bedroom, 2.5 bath Urban Loft filled with light and catwalks. I then lived in it from 2004 through 2006.
From October 2006 to October 2020 it was a very successful Urban Vacation Rental. More than 1000 groups and 7000 guests from around the world enjoyed the home and its Baltimore surroundings.
Unfortunately, COVID ended Convention Center and Stadium Business and the upper two bedrooms were wide open to the rest of the home for airflow and light, which was fine for prior Vacation Rental Groups but not ideal for individual guests needing a dark place to day-sleep.
In October 2020 the home underwent upgrades to outfit it specifically for the very unique wants and needs of Traveling Nurses.
From October 2006 to October 2020 it was a very successful Urban Vacation Rental. More than 1000 groups and 7000 guests from around the world enjoyed the home and its Baltimore surroundings.
Unfortunately, COVID ended Convention Center and Stadium Business and the upper two bedrooms were wide open to the rest of the home for airflow and light, which was fine for prior Vacation Rental Groups but not ideal for individual guests needing a dark place to day-sleep.
In October 2020 the home underwent upgrades to outfit it specifically for the very unique wants and needs of Traveling Nurses.
