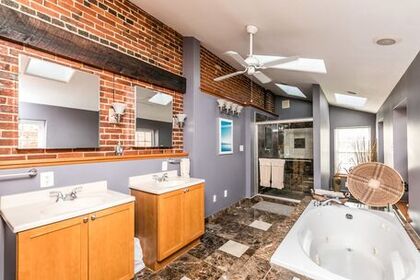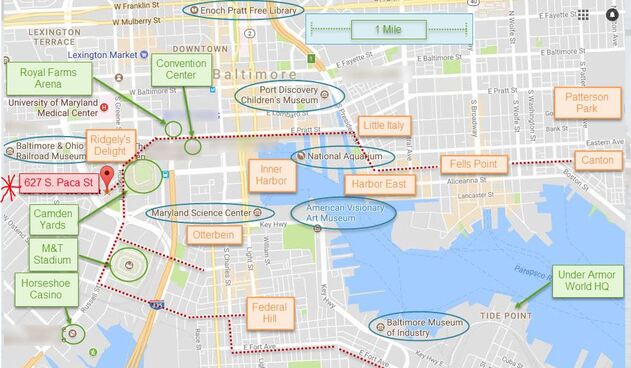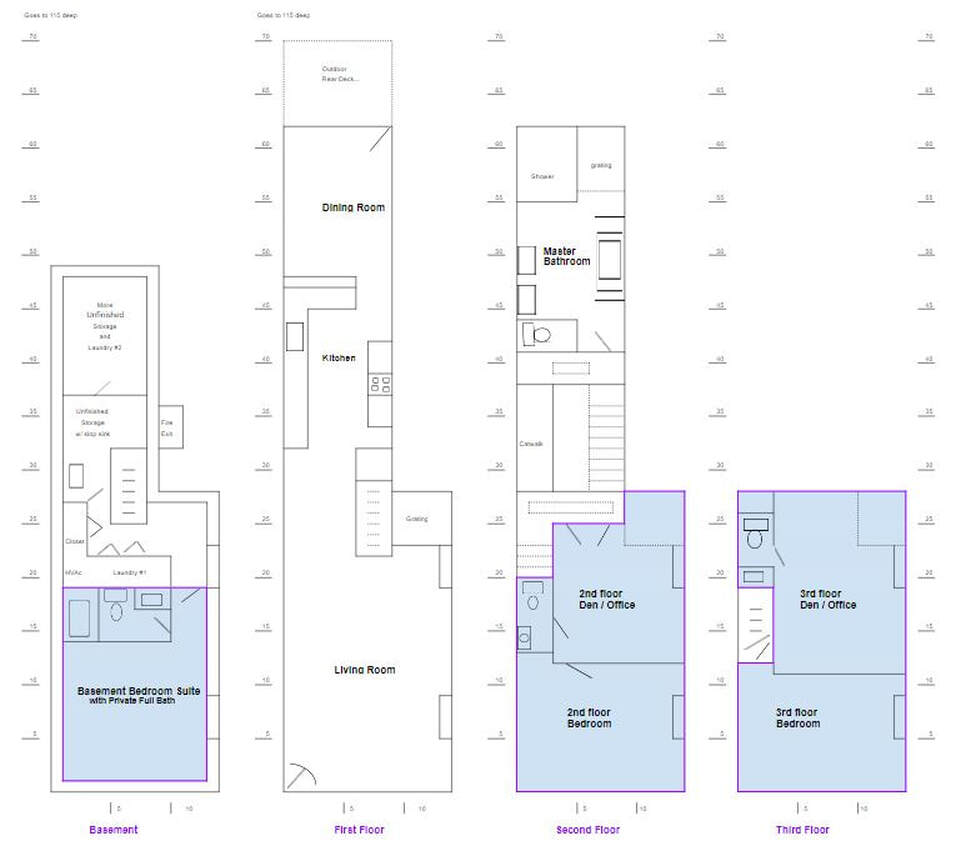Three Suites in a Fully Furnished Rental
Designed with Travel Nurses in Mind !
!!
As of 7/2/2022 this home is no longer being operated as co-rental property.
After 17 years in the fully furnished rental industry it's time for a change.
!! MOVING SALE - EVERYTHING MUST GO BY SUNDAY JULY 24, 2022 !!
Please see the Details>Photos and Details>Videos to see items in place in the home
Please see Google Document for up close of big items (click here)
Please see google photo album for all items in close up (click here)
Offers for big items should be about 60% of current retail +/-10% depending on item (w a few exceptions)
Email me at [email protected],
if you want to make some offers or get added to a notification list for open house
!!
As of 7/2/2022 this home is no longer being operated as co-rental property.
After 17 years in the fully furnished rental industry it's time for a change.
!! MOVING SALE - EVERYTHING MUST GO BY SUNDAY JULY 24, 2022 !!
Please see the Details>Photos and Details>Videos to see items in place in the home
Please see Google Document for up close of big items (click here)
Please see google photo album for all items in close up (click here)
Offers for big items should be about 60% of current retail +/-10% depending on item (w a few exceptions)
Email me at [email protected],
if you want to make some offers or get added to a notification list for open house
!!

Welcome to 627 S. Paca St, Baltimore MD 21230
( Last updated 7/2//2022 )
Great Location on a very Private & Quiet Street with some of the best Parking In Baltimore
This home is 2200sf. It has 3 bedroom suites total.
Suite Details
- The Basement Suite - $1075/mo - Available as of 6/20/2022
- The 2nd Floor Suite - $1400/mo - Available as of 7/2/2022
- The 3rd Floor Suite - $1400/mo - Available as of 7/2/2022
( Last updated 7/2//2022 )
Great Location on a very Private & Quiet Street with some of the best Parking In Baltimore
- 4 Blocks south of University of Maryland Medical Center and the UofM Medical, Nursing and Dental Schools.
- Less than 5 miles to most major municipal medical centers.
- 500 yards to access all major roads in and out of town.
- 1 block west of Camden Yards
- Less than one mile to the Inner Harbor. An easy and enjoyable walk.
This home is 2200sf. It has 3 bedroom suites total.
- All three suites are rented out to business oriented travelers working in Baltimore on Contract. There is no full time resident.
- Every tenant attests to their desire to stay in a home with a tidy and clean kitchen and common areas.
- The common areas are professionally cleaned every 3-4 weeks and you can opt in for cleaning of your space for small additional fees.
- The home is pet friendly.
- Each tenant is on an individual lease and all unities are included. I limit the occupancy of the suites to one person per bedroom suite with no regular/repeating guests. There are a few hotels just 2 blocks away.
Suite Details
- The Basement Suite is a Bedroom and Full Bathroom combined. (265sf)
- The Second Floor Suite is a bedroom, den and private half bath. (350sf)
- The Third Floor Suite is a bedroom, den and private half bath. (375sf)
The Second and Third Floor Suites share a 9'x25' bathroom with a 5x8 shower and 6' jetted tube for bathing. Photos, videos and floor plans included in website.
- I manage the applications and day to day business personally.
- I have maintenance and support staff in Baltimore that service the home when I'm not in town.
- All prospective tenants go through a detailed screening and application process found on the Rental App/Contact Page.
- It was originally built in the 1840s and I fully rehabbed it in 2003. From 2006 through 2020 it was rented out as a Vacation Rental to over 700 groups with great success. COVID negatively affected my Vacation Rental Business. In September 2020 it was modified to offer 3 separate suites with blackout sleeping features in each suite. This home is now ideal for Traveling Nurses and others seeking furnished digs in a unique home with a one-of-a-kind design, in a great location, with a great parking situation.

